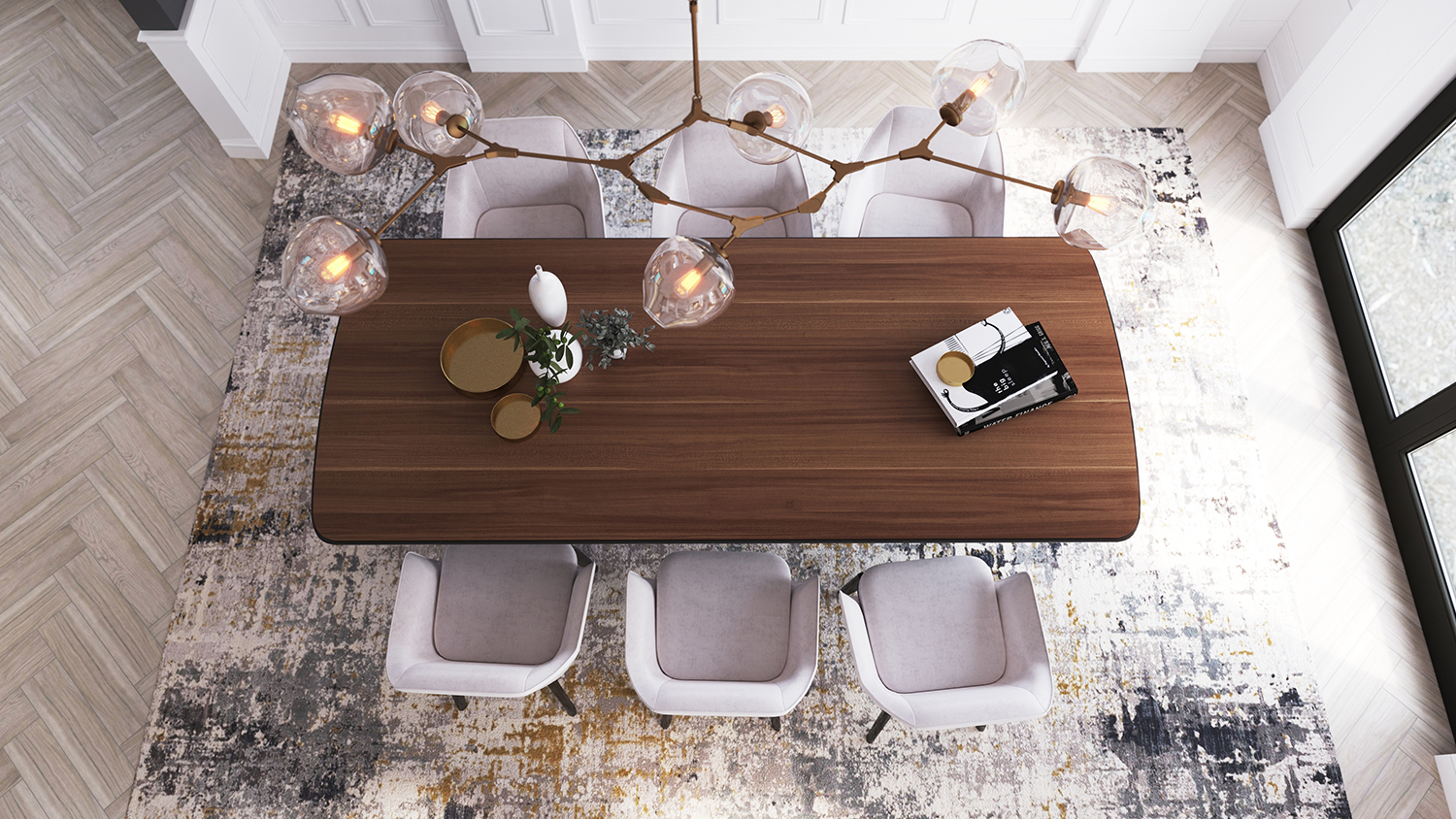
Calibu Vineyards
Visualizer Plus worked with Jennifer Farrell, interior designer and owner of Jennifer Farrell Designs, to actualize a project she dubbed the Calibu Vineyard. Michelle Swayze, Senior Marketing Manager of Informa Exhibitions, was also included in the correspondence. And although several other projects had already been established between Farrell and V+, this was the project that accomplished certain milestones, sprinting past the scope of the design industry. Calibu Vineyards exemplifies the reason as to why 3D design is not only relevant in today’s age but also, how accurate and proficient Visualizer Plus is with their clients.
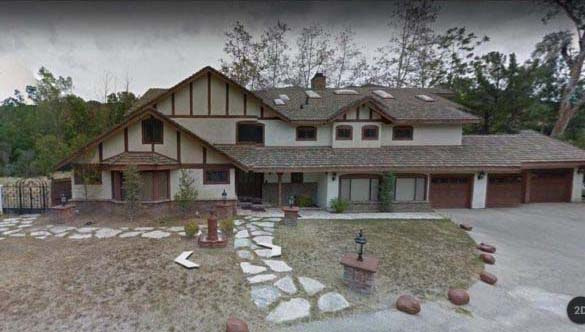
Original exterior of Calibu Vineyards
The Objective
Farrell wishes to renovate a property she bought years ago. The house, originally an English Tudor, is being renovated into the Modern Montauk, a style she coined herself, a vineyard with an essence of France.

Render exterior of Calibu Vineyards
Our Mission
Visualizer Plus is tasked with completing a 3D rendering for Calibu Vineyard, to simultaneously render her designated designs, and all the while, maintaining a schedule following her exact specifications.
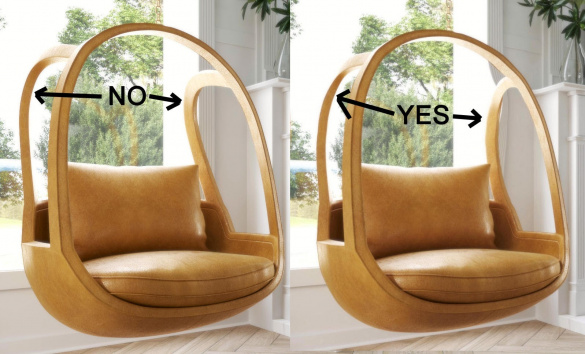
Example of why measurements and dimensions are pivotal to 3D artists
The Obstacle
Some of the many obstacles that 3D artists face involves the improvisation needed for geometry, angles, measurements, and dimensions. Whether it’s for materials or for the space those materials are going to be placed in, V+, in most cases, needs to adapt to any given project.
Kitchen
The kitchen was the first room in the floor plan that Visualizer Plus tackled. With a list of 37 materials, our artist had a timeline to render all items within the space. It was a challenge that V+ had to face, but nonetheless overcame. The design of the kitchen became more and more utilized as suggestions were made, changes continued to strive, and set goals were met.
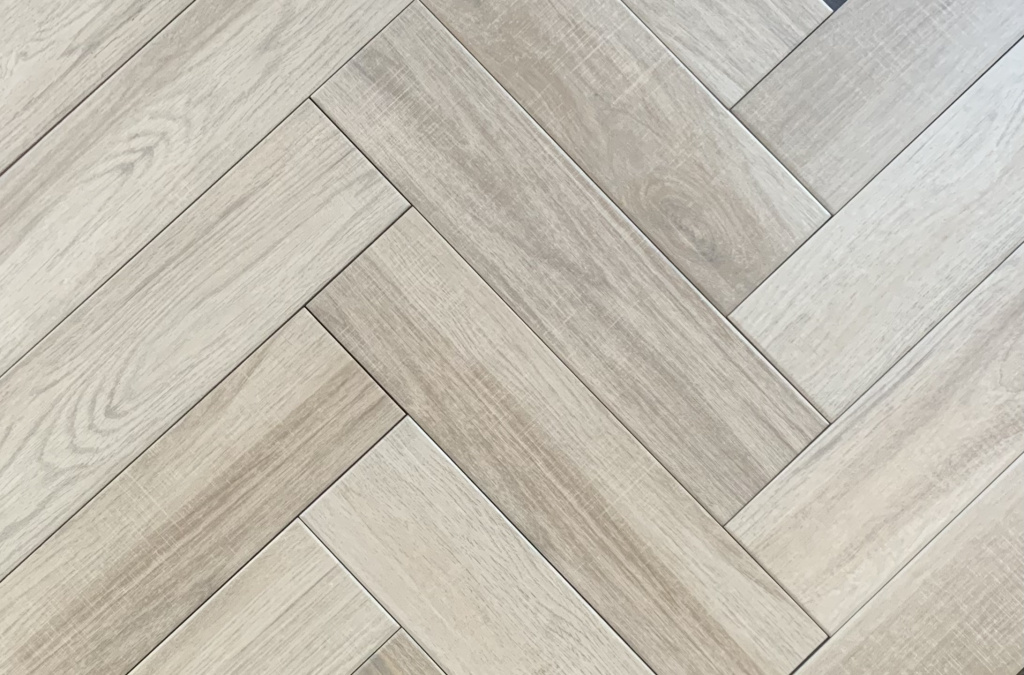
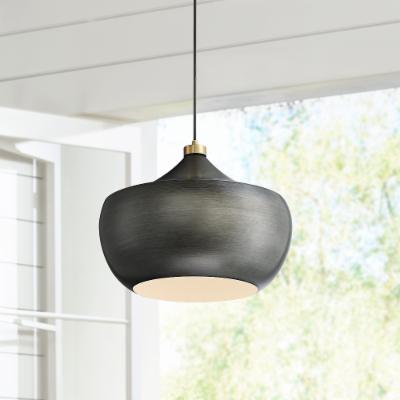
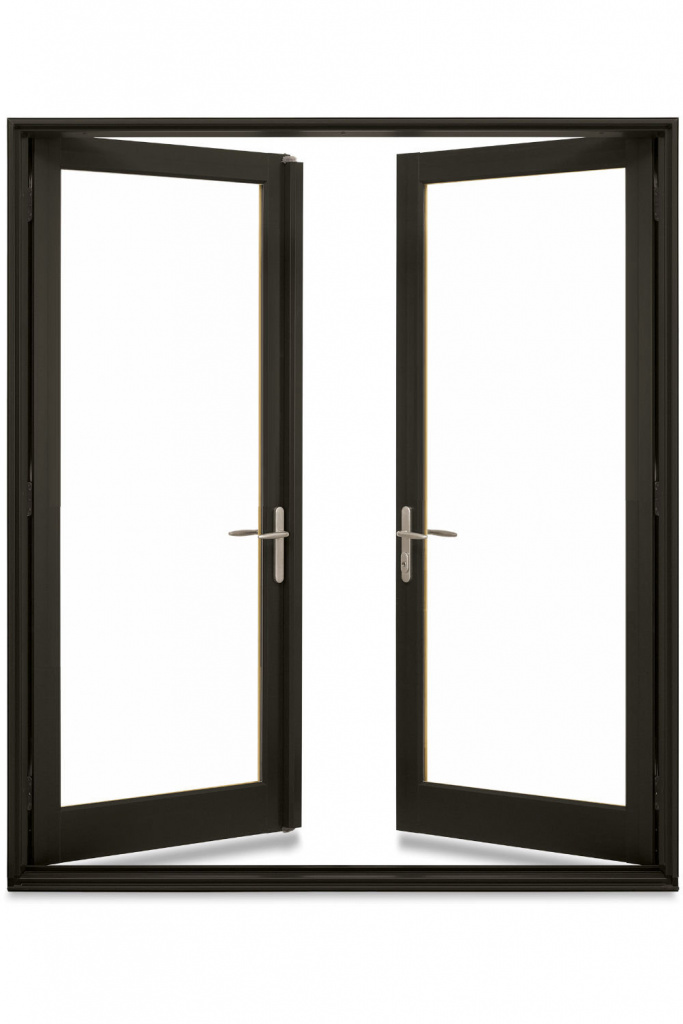
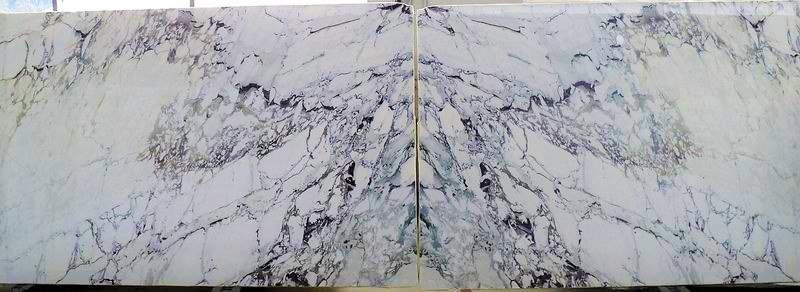
Some of the materials that were requested to be furnished within our 3D model, included Pocono Oak floor tiles by Emser, Possini Euro Torino 20 inch light fixtures, black French doors, Breccia viola marble counters and many more items for the rendering displayed.
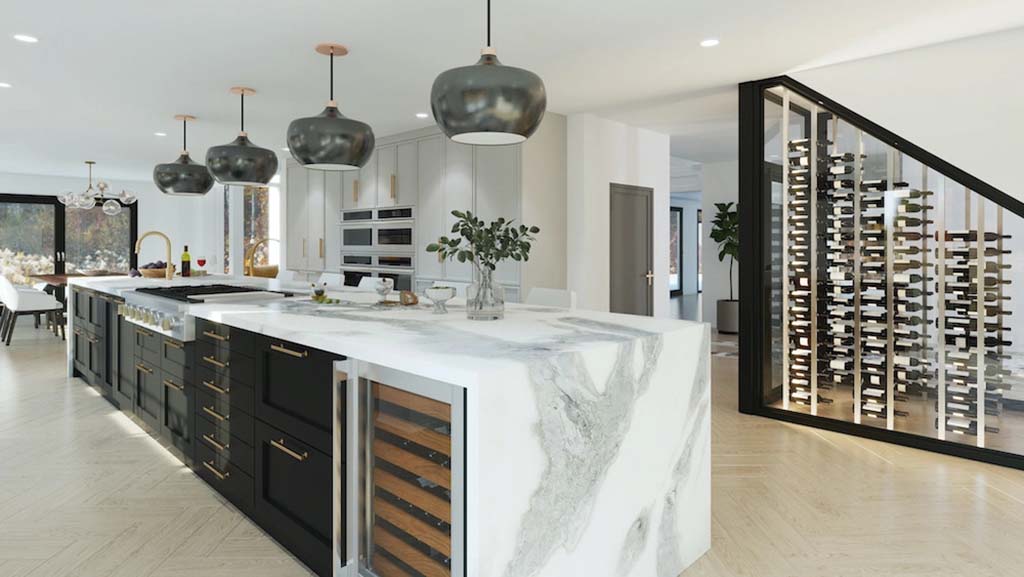
Rendering that was featured on Luxe Magazine
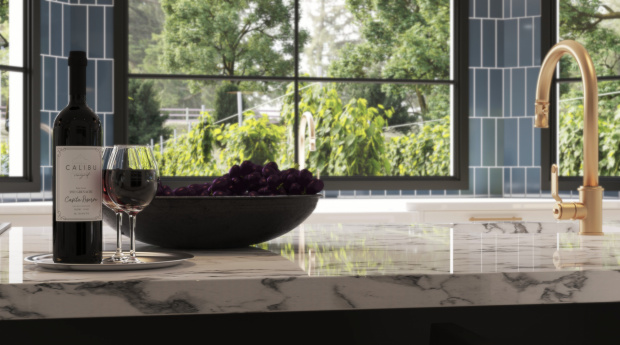
Renderings done for Farrell’s Casita Reserve
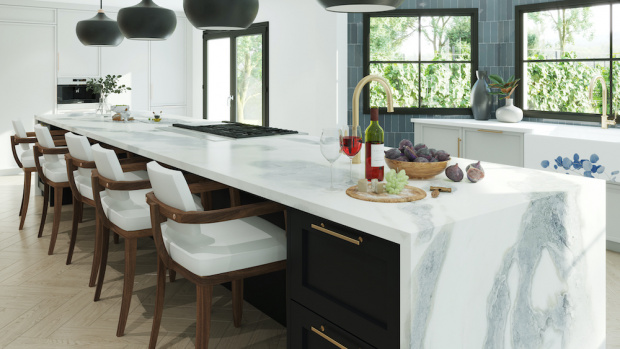
Another image featured on Luxe
The designs shown above are completed renderings of what Jennifer Farrell had in mind. The image to the far right is a rendering that Visualizer Plus made personally for the wine collection Farrell is going to release in the near future.
Living Room
Per request of our client, the smallest details of our renderings were edited. One example was the throw blanket atop the sofa seat cushion. Jennifer Farrell preferred that a portion of the blanket be redesigned. She preferred to display more of the cushion compared to displaying the blanket.
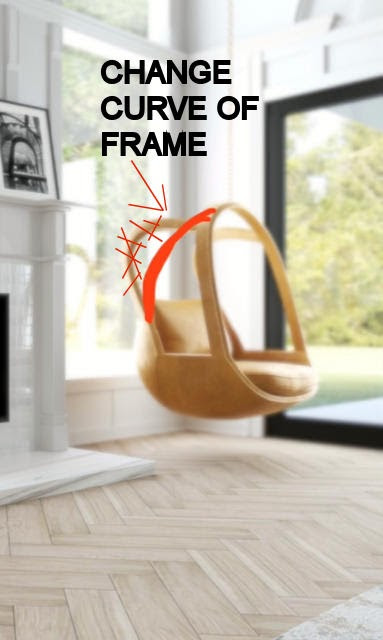
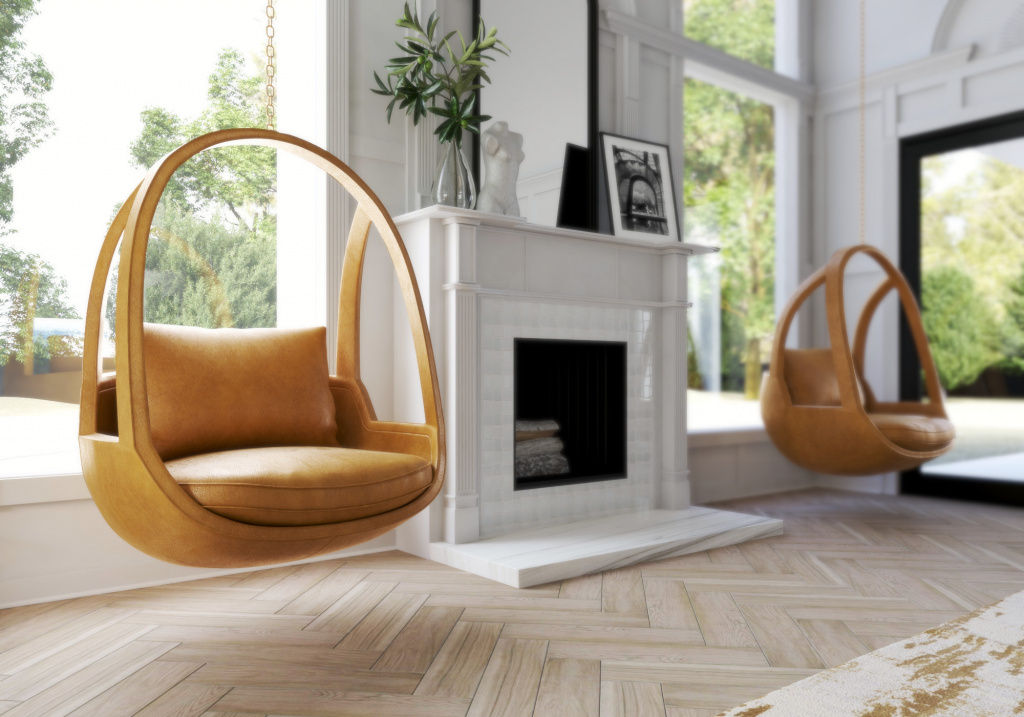
Another example of precision through improvisation were the back arches of the swing chair’s frame. The client disapproved of the curved shape of the product and requested our artists to redo the image with her exact vision in mind.
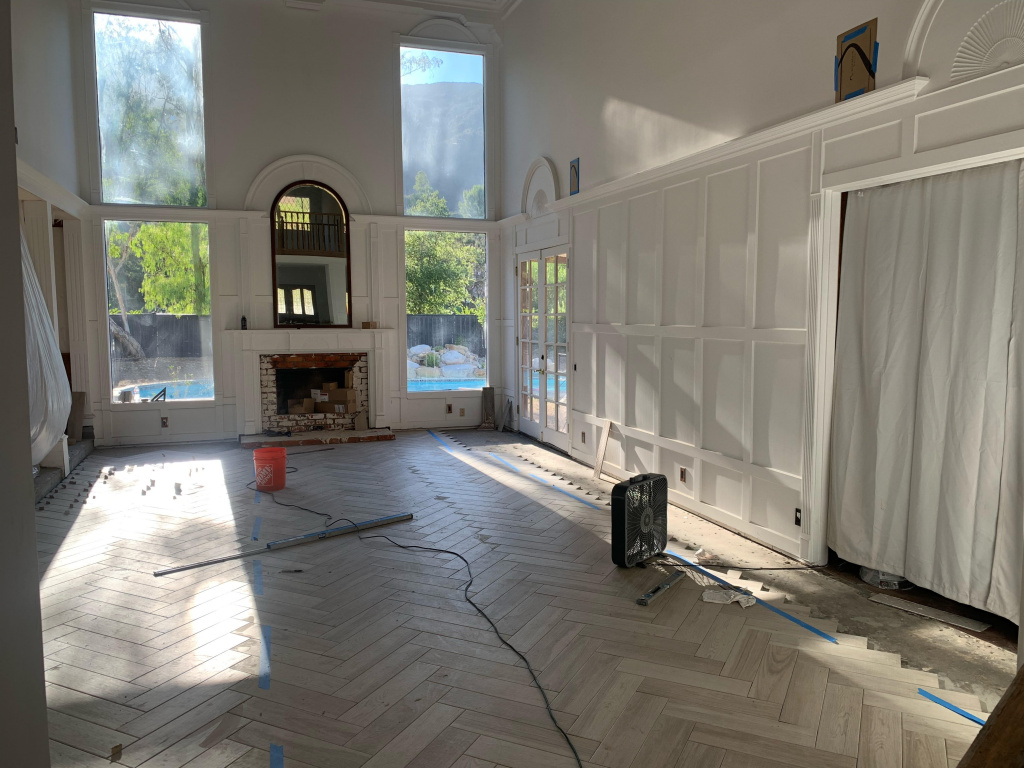
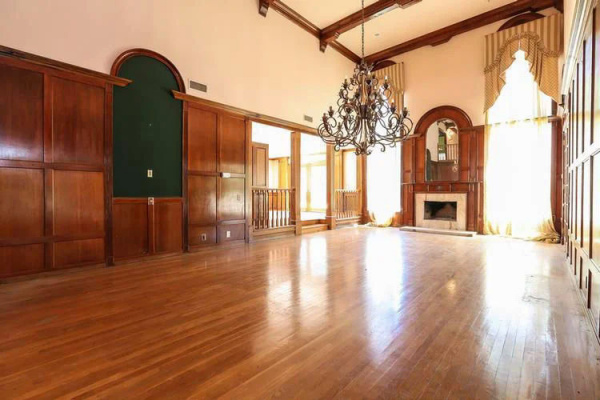
These are the existing images of how the house looked before the renderings were done.
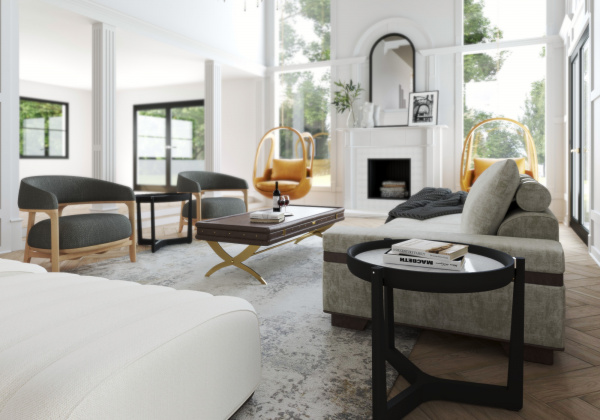
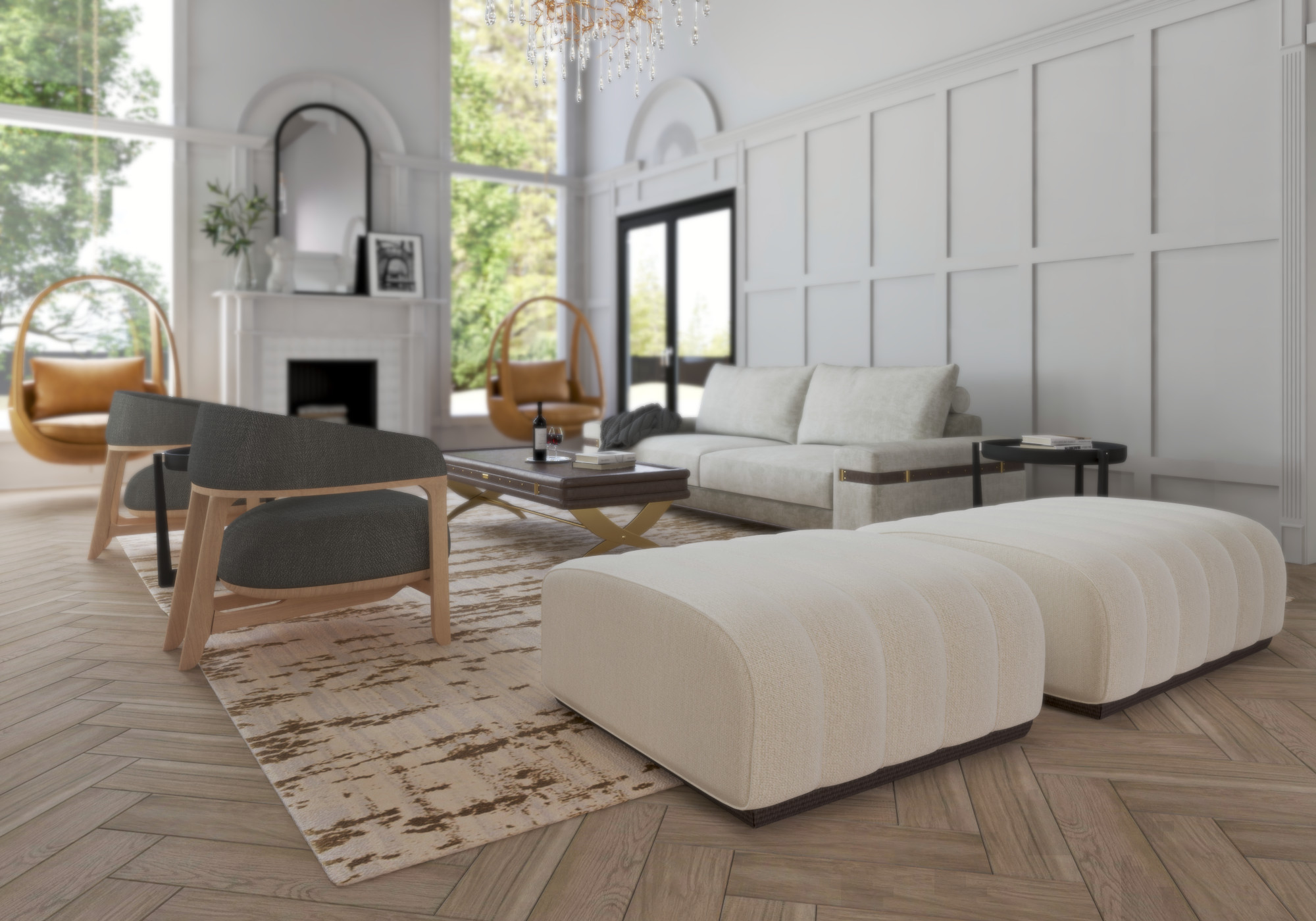
These are the finished renderings of the living room after the photos were taken. Our 3D artists were able to add materials and included every specification the client wished to place.
Master Bathroom
Our original design to the right had vanity wall tiles that were too dark and grout that was too light. With the addition of Emser’s Mizu Glazed Ceramic, our 3D artists quickly fixed the design. Farrell also requested for the ottoman’s make to be scaled a bit bigger with a change in the fabric. A very specific detail she wanted V+ to provide was the makeup vanity counter. Our artists dropped down the rendering six feet from where it was originally placed.
Victoria + Albert Barcelona, Tarpaulin Gray Matte exterior bathtub added into design
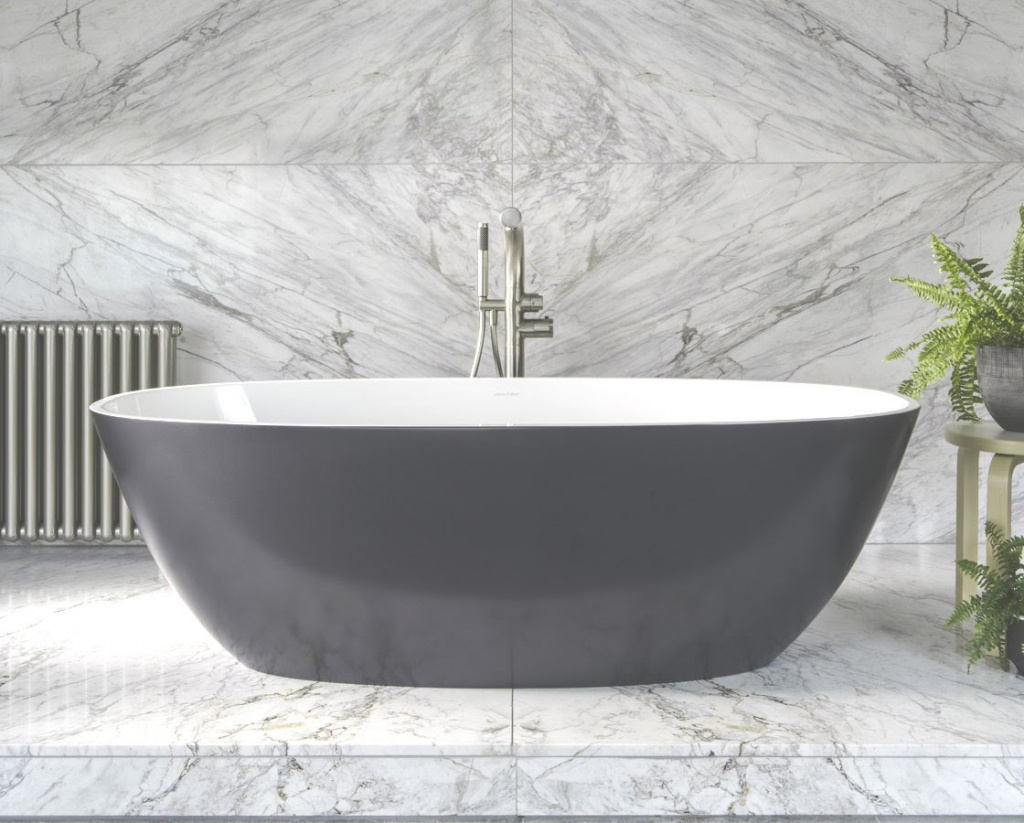
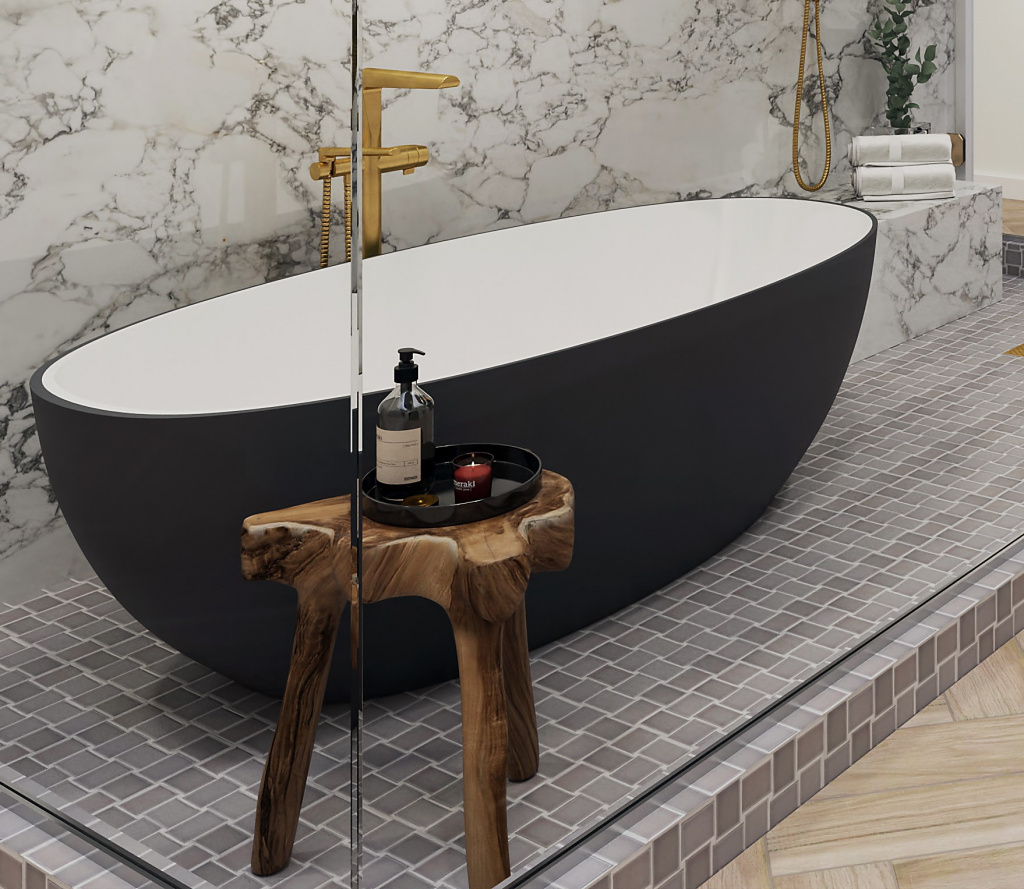
Another example of scaling through our client’s specific coordination, was how small a size the bathtub was. By scaling it to a smaller size and placing it near the side glass wall, our artists rendered a completely new redesign placating a whole new image for Calibu Vineyard.
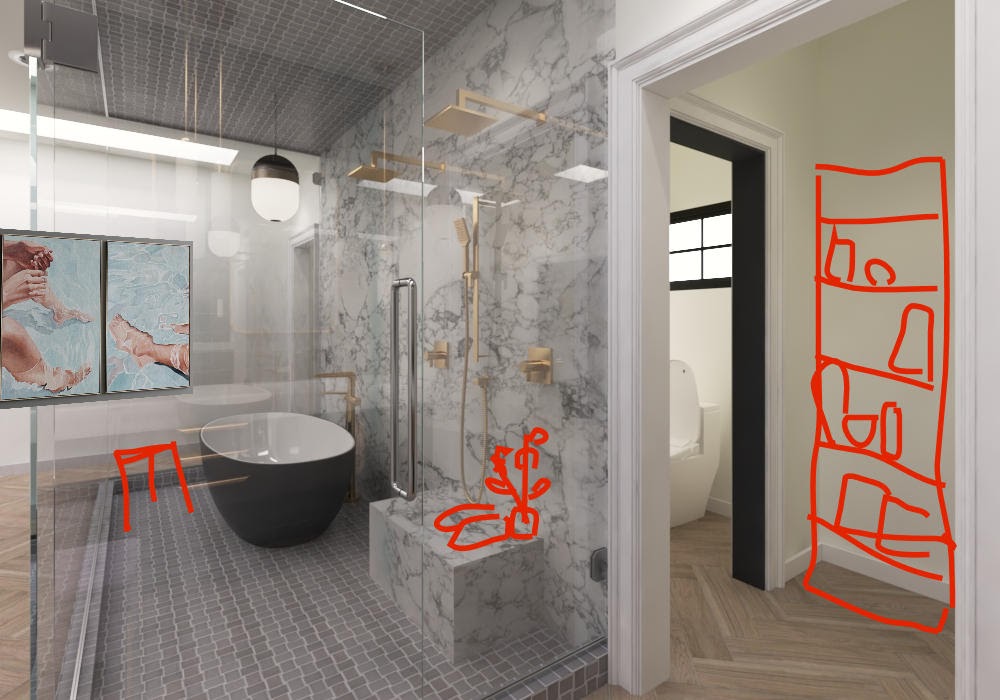
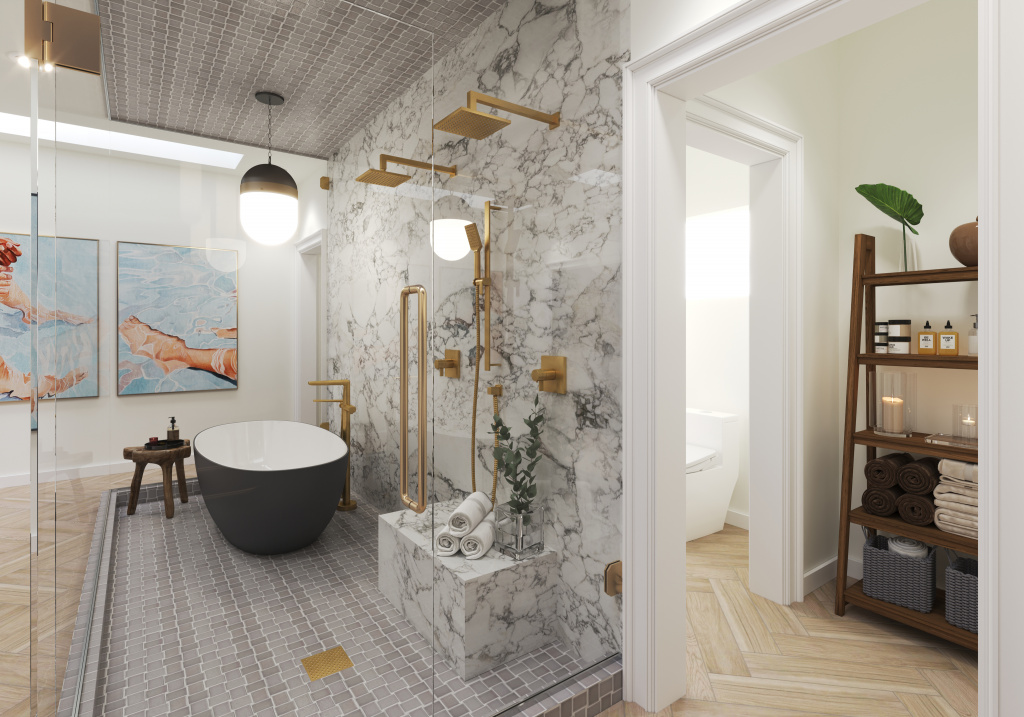
As you can see from the two images above, the 3D renderers changed the design by also including a stack of rolled up towels and a small eucalyptus vase atop the marble bench inside the wet room. V+ added a bookshelf with additional accessories against the wall within the vicinity of the hall area outside the bathroom, and a wooden stool rendered with a few accessories next to the tub.
Calibu Vineyards is expected to finish in May 2022.

