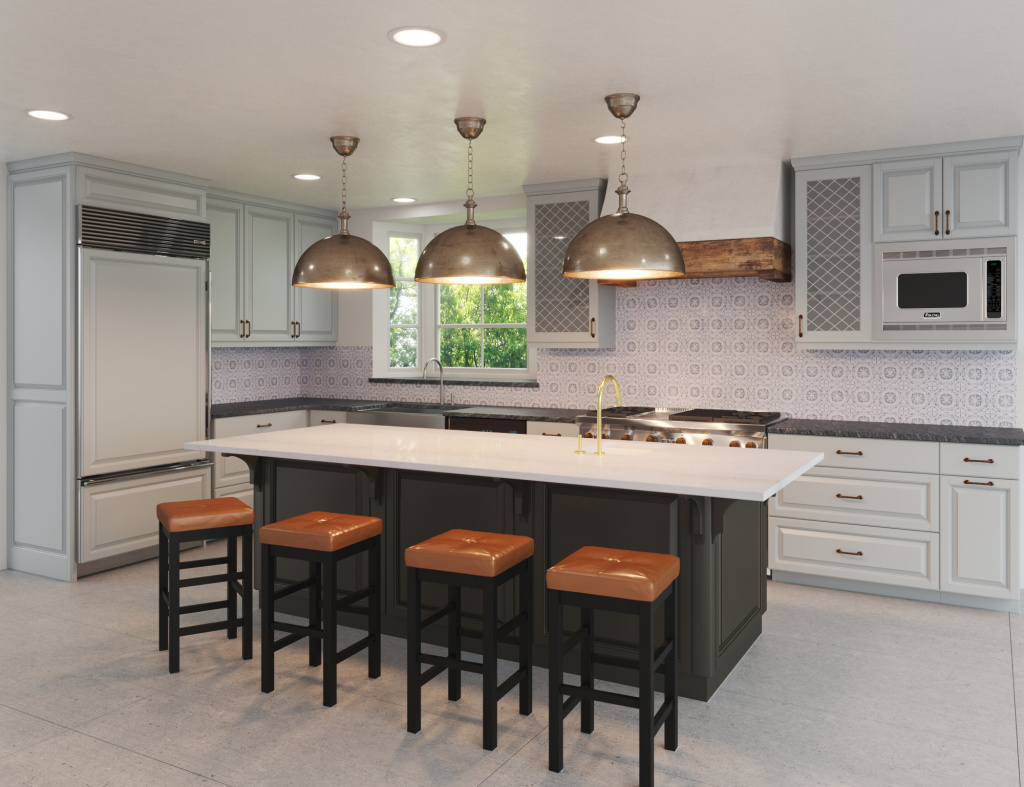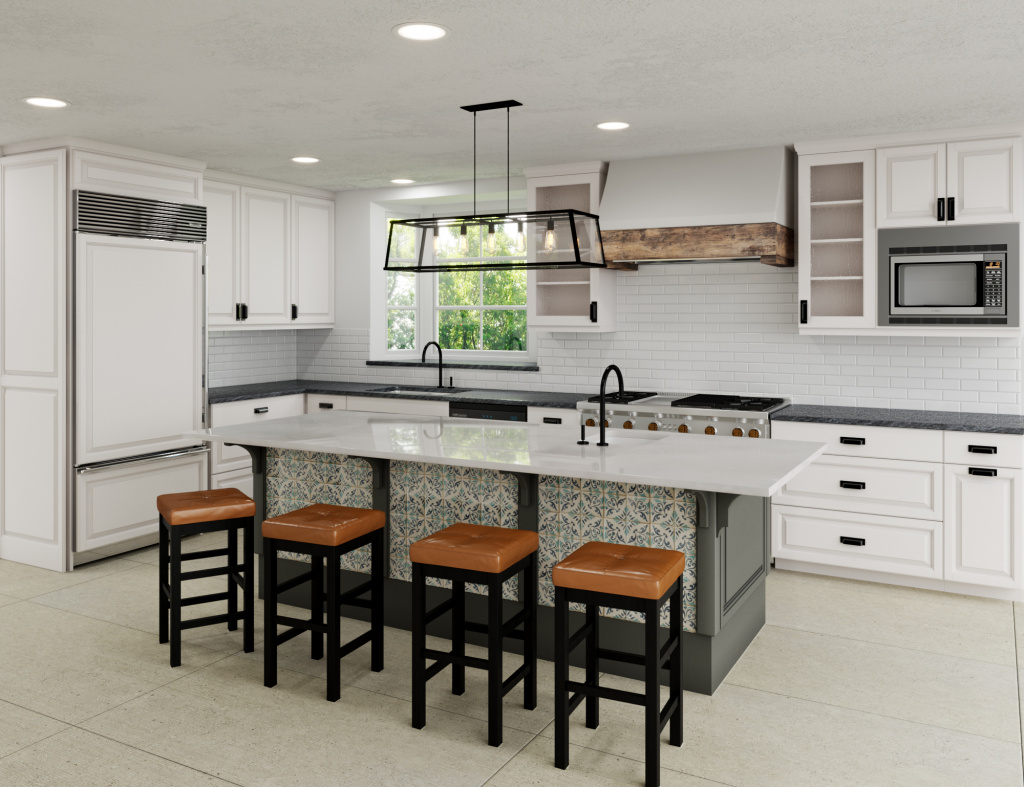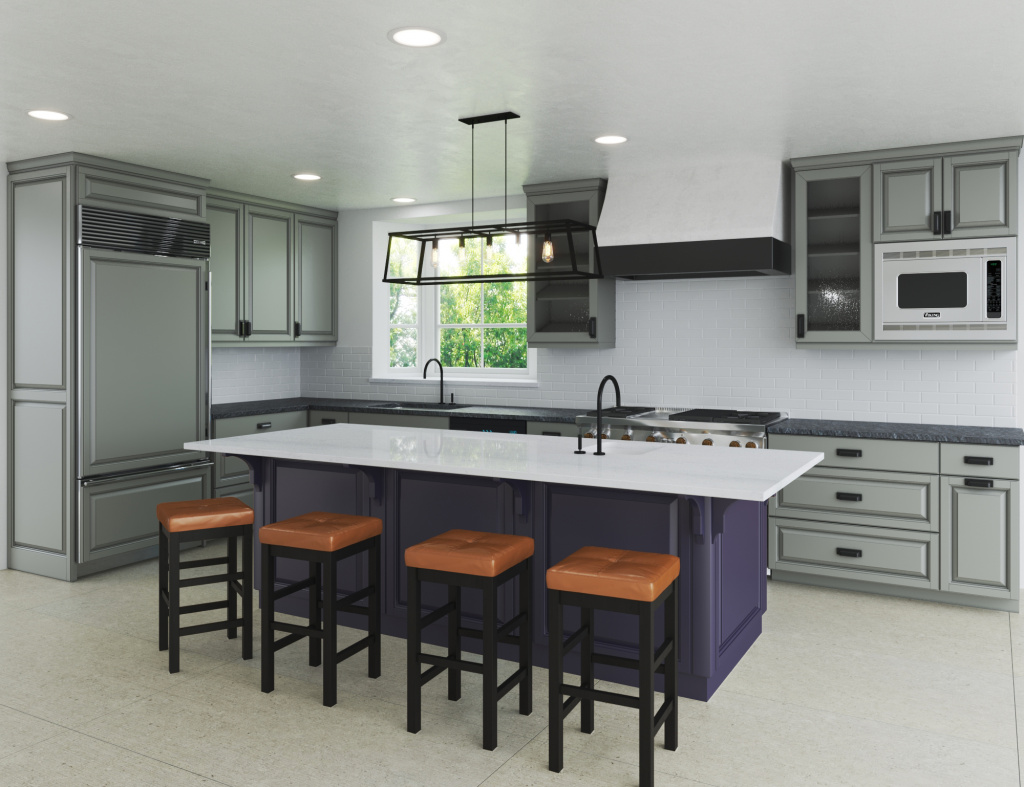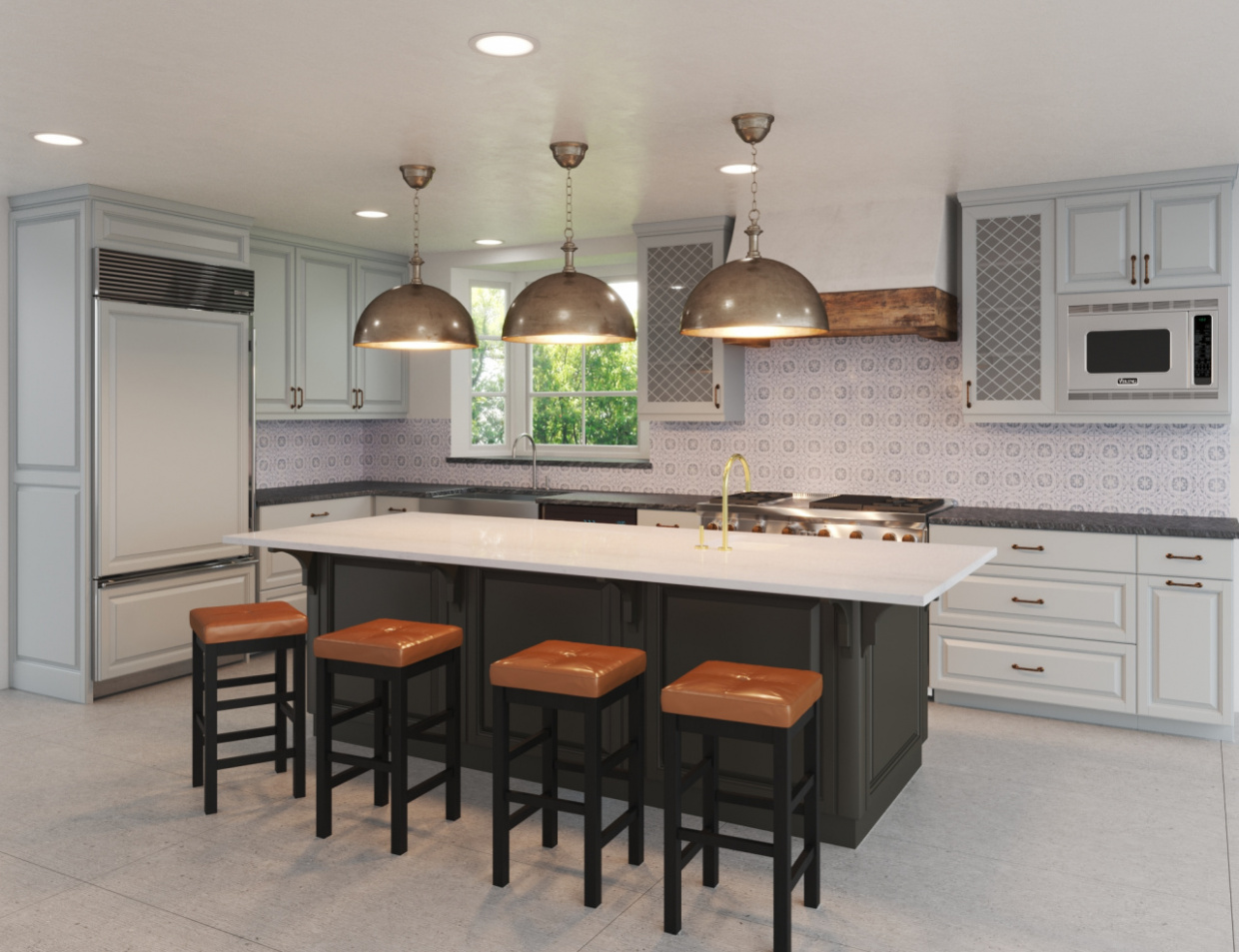
Tracy Metro
In this case study, we’ll be discussing a collaboration between Visualizer Plus and a top LA designer. The star of Netflix’s House Doctor, Tracy Metro, asked Visualizer Plus to render a kitchen design for her and her client. Before they could begin the project, Tracy’s client for the project asked her if she could see a design layout of what the kitchen would look like through 3D art.
Phase 1
The process begins by developing a 3D environment. With the initial creation of the space itself and by building all of the necessary components, i.e. geometry and polygons, the project can commence. Rigorous details are applied to the artwork. The artists then relay the plans for the dimensions of the space and refer various photos to recreate materials, textures, lights, and cameras.
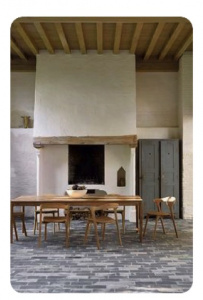

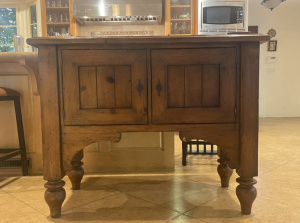
Phase 2
Afterwards, the actual imagery is rendered. The client receives high resolution images from the scenery and chooses the materials and colors she wants for the designs. In this editing phase, Tracy tell us what she favors and what doesn’t appeal to her. Whether she prefers the designs to be detail shots or wide-angle shots, it is ultimately Tracy’s decision which designs she prefers.
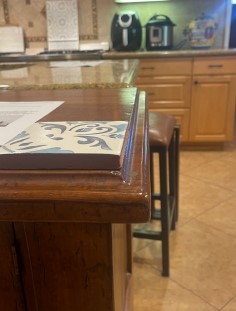
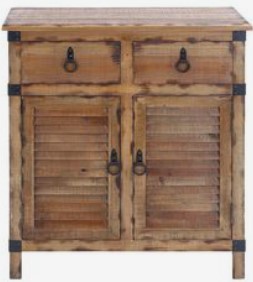
Depending on the complexity, our 3D artist builds the scene through a scheduled timeline. Visualizer Plus readies every possible angle for the materials provided within the desired space, then deploys a wide selection of different camera lenses for the client.
These are the three finished rendering models V+ executed for Tracy Metro:
